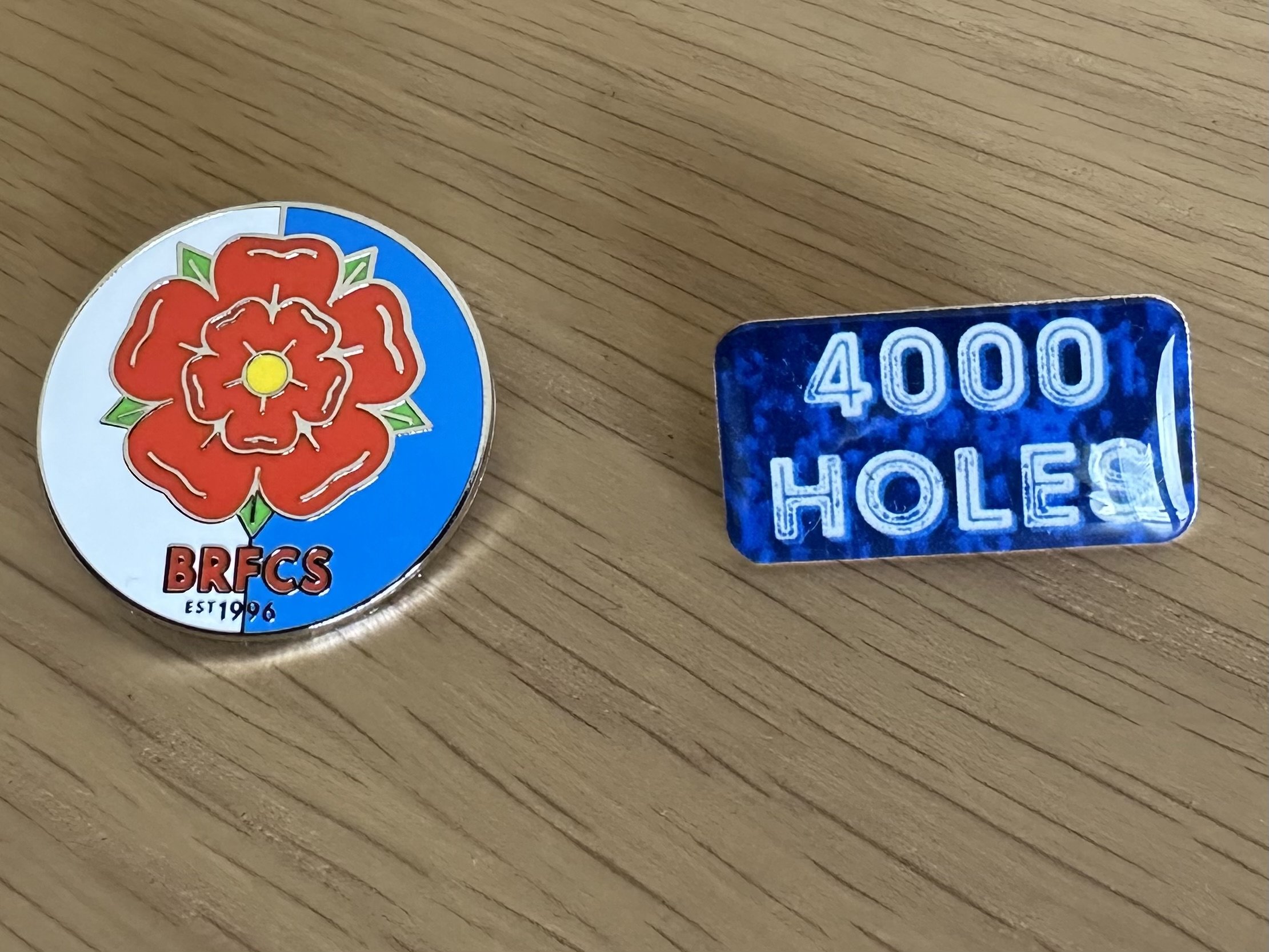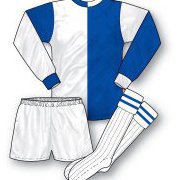-
Latest Products
-

Pink Chunky Knit Rose hat
In Stock -

Pink Snowstar Rose hat
In Stock -

Pin Badges
In Stock -

Away Kit Quarter Zip Sweatshirt
In Stock -

Away Kit 4000 Holes Bobble Hat
In Stock -

Away Kit Scarf
In Stock -

Pink 4000 Holes Beanie Hat
In Stock -

Pink Hoody
In Stock
-

BRFCS
 BY THE FANS, FOR THE FANS
BY THE FANS, FOR THE FANSSINCE 1996









Recommended Posts
Join the conversation
You can post now and register later. If you have an account, sign in now to post with your account.